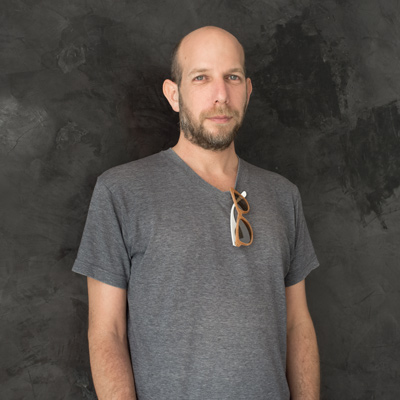Eran Eizenhamer, architecture and interior Design.
Active since 2008 and is engaged in private construction and interior
In addition, the studio deals with theoretical research between architecture, city and education.
The guiding principle is to create a classic ratio between the various spaces in the house and balanced relationship between them and the outside, proper planning of the space and its openings proportions, design appropriate to the local conditions, light and natural ventilation and appropriate insulation. We place great emphasis on climate designing: a lot of light but without the accompanying heat, natural lighting in accordance with the correct uses in the house and a pleasant ventilation. As architects working in Israel, we are experienced in producing the most from the light abundant in our region and disregarding the effect of the hot sun in the summer. By selecting the appropriate sizes of openings, to the exact directions, a structure that enjoys much light, optimal ventilation and minimum of the need for artificial air conditioning is created.In the planning emphasis is placed on the ease of use in the house and out, and making the right contacts between them.It is important to leave a space for the future, to allow the tenants to change and change accordingly their environment, and therefore the design allows the changes, allowing the growth of the home and its expansion in a simple way.The basic elements used in the design of the building in accordance with the traditions of classical and universal construction using simple and local materials and much emphasis on quality details and on the quality of their implementation during the construction.This gives a peaceful house, which its use is simple and convenient, and staying in it is pleasant and up lifting.
המרחב בו אנו חיים משפיע משמעותית על חיינו. כל אחד מהפרוייקטים מתוכנן בהתאם לאופי הייחודי של המרחב המתוכנן ולצרכים של דייריו כדי ליצור עבורם מקום שישרת ויתמוך בהתפתחותם שנים ארוכות. העקרונות התכנוניים המנחים אותי באים מתפיסת האדריכלות כמתעצבת מתוך היומיום שלנו, מתוך החיים. בתכנון אני שם דגש על יצירת יחסים נכונים בין חללי הבית השונים, על תכנון נכון של פרופורציות החלל והפתחים שבו ויצירת יחס מאוזן בין החלל ובין החוץ. אני שם דגש על תכנון אקלימי והתייחסות מדויקת לאור ואיוורור טבעיים. הכנסת אור אך ללא החום הנלווה לכך ובהתאם לשימושים הנכונים בבית ואיוורור נעים בחדרים השונים. דרך תכנון הפתחים והפנייתם הנכונה לכיוונים השונים נוצר מבנה הנהנה מאור רב, איוורור אופטימלי ומינימום של היזקקות למיזוג וחימום. בתכנון מושם דגש על קלות השימוש בבית והחוץ ויצירת קשרים נכונים בינהם. אני רואה חשיבות בעיצוב ׳פתוח׳ בהשארת מרחב לעתיד ומרחב לביטוי אישי של דיירי הבית. לאפשר לגרים בו להשתנות ולשנות בהתאם את סביבתם. העיצוב מתייחס לאלמנטים הבסיסיים של החלל ועיצובם בהתאם למסורות בניה קלאסיות ואוניברסאליות וכולל גם עיצוב פרטי נגרות ברזל ואף תאורה. אלו נעשים תוך שימוש בחומרים פשוטים תוך מתן דגש רב על פרטים איכותיים ועל איכות ביצועם בזמן הבנייה. התוצאה היא חלל שליו שהשימוש בו פשוט ונוח והשהות בו נעימה ומשמחת.
Credits
Photo: Jonathan H Mishal_Southside Flat \ Tel Aviv Apartment
Dina Koren_Loft
David Havrony_Rooftop Apartment
Photo Styling: Sabrina Cegla_Southside Flat \ Tel Aviv Apartment
Art: Iva Kafri (King David)
Website by David Havrony
